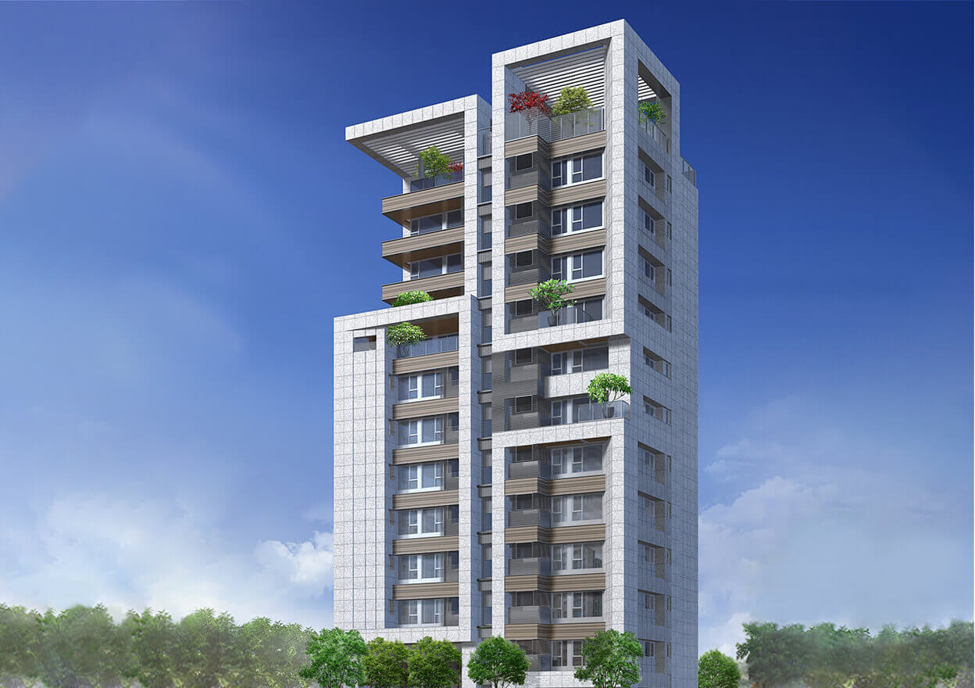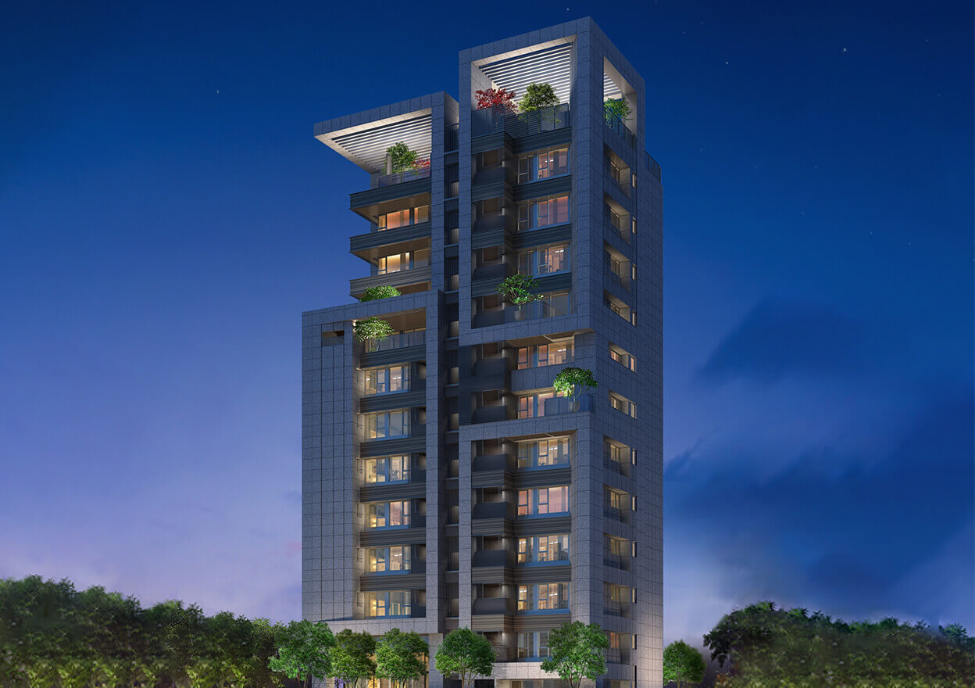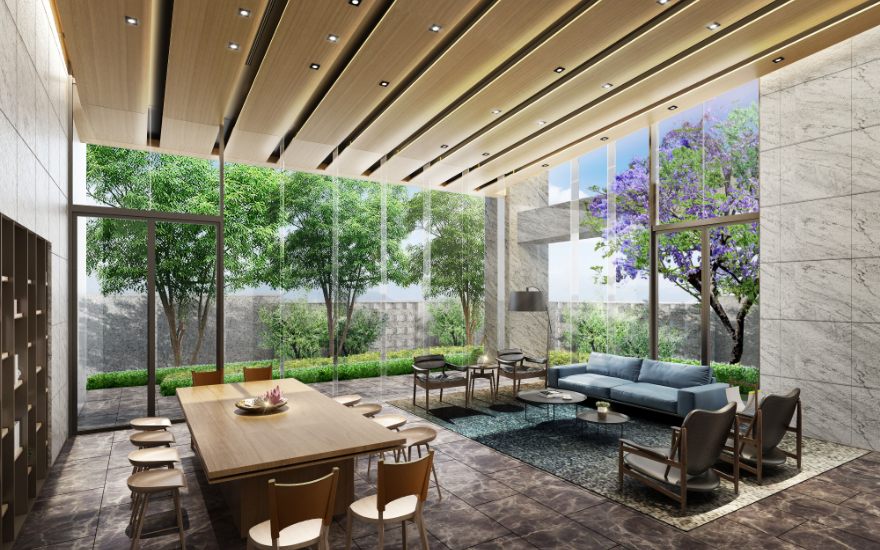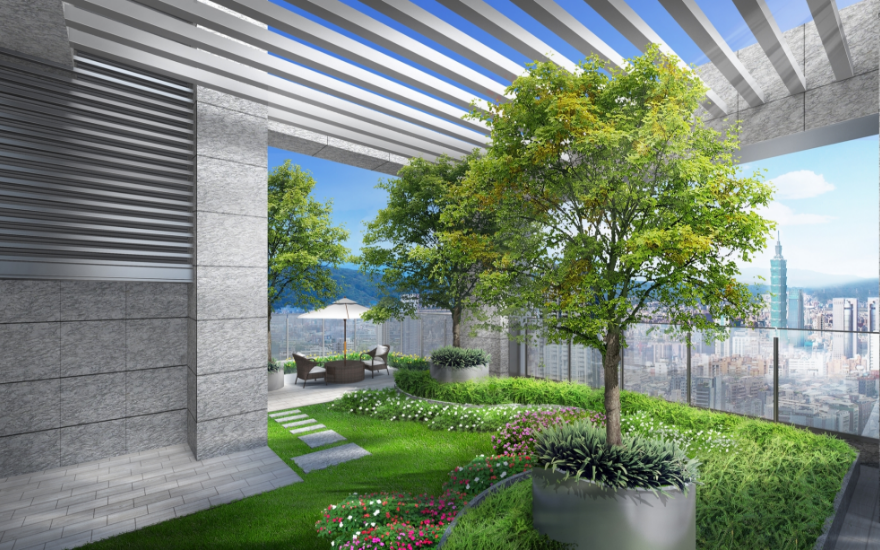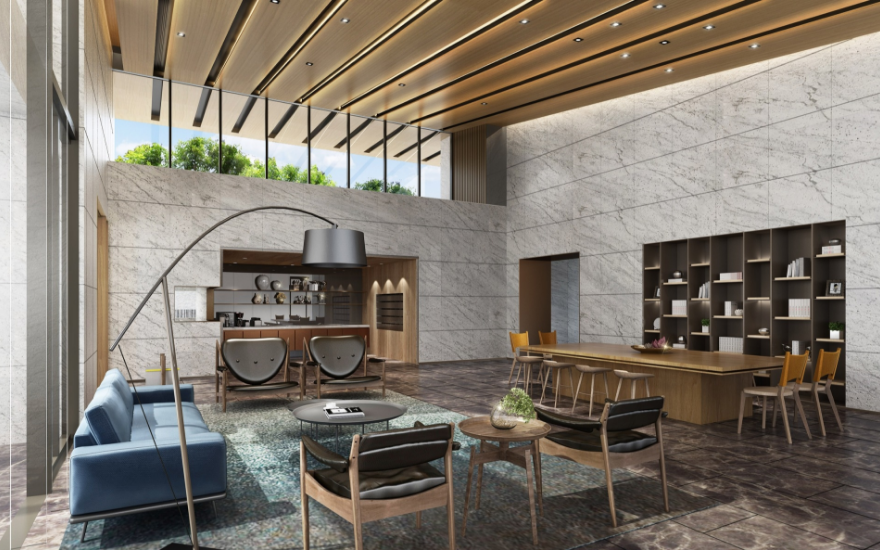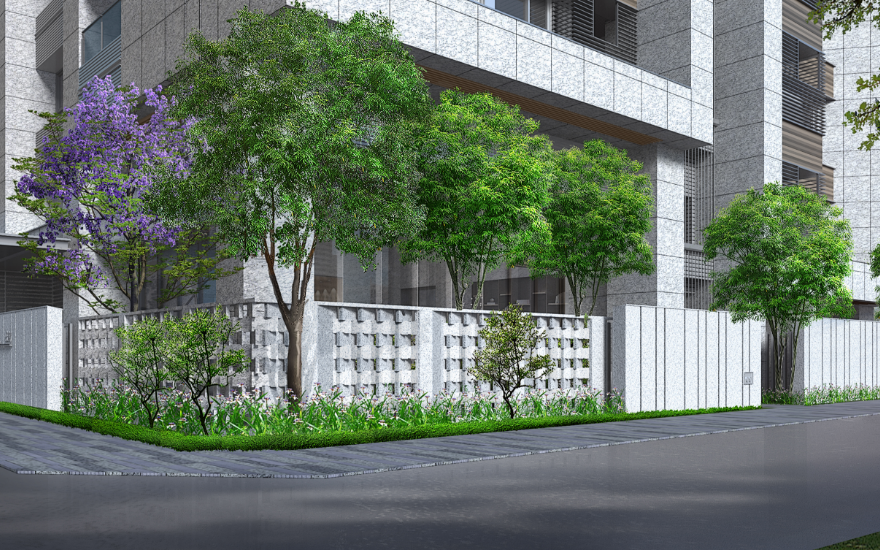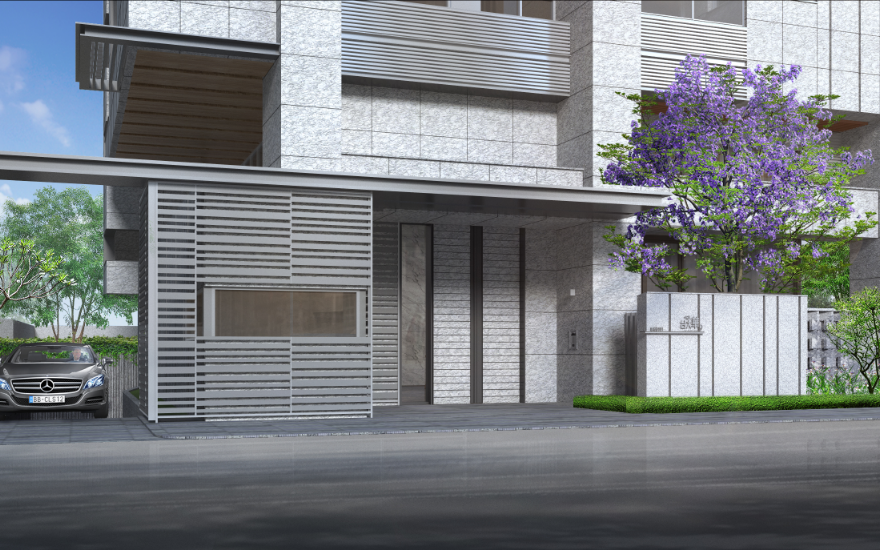The Urban Green
Classic
Information
218 Ping
Lot Size
35-48 Ping
Volume(Ping = 3.3 ㎡)
12F /B3
No. of floors
Location:
No. 101, Yunhe St., Da’an Dist., Taipei City
Architect:
Li Wen Sheng Architectural Firm
Constructor:
LiGao Construction Co., Ltd.
Completion:
2022/06
01 / 2
Feature
Located on a corner adjacent two roads, the “urban green” takes careful consideration of lighting and ventilation, without the bustle of busy traffic. With this, the architects curated large windows boldly to embrace the outdoor scenery. The whole building is made of granite, and the facade is made of white delustered stone to create a natural-like affinity, which makes the building emit a sturdy yet gentle temperament. In conjunction with foliage decoration of the base, middle section and roof, it provides a fitting backdrop to the quiet lane and a surrounding green scenery. To personify “The urban green”, the architect retracted the building’s footprint and left a large area of pedestrian paths for the neighbors. The interior is meticulously calculated, so that each floor corresponds to the most favorable lighting surface and landscape. As for the public space, architect Li Wen-sheng also takes comfort as the main theme, and turned the first floor into an extension of home, to make people feel leisurely, at ease with heart whether socializing or welcoming guests, gatherings, or even in solitude. The surrounding lifestyle is wonderful; with three main gourmet locations, Nanmen Market, Gongguan Business District and Yongkang Business District; culminating in a flavourful competition for the residents’ tastebuds. The mysterious hidden gems of gourmet and dining within the bustling, you can savor the flavours in “The urban green”.













